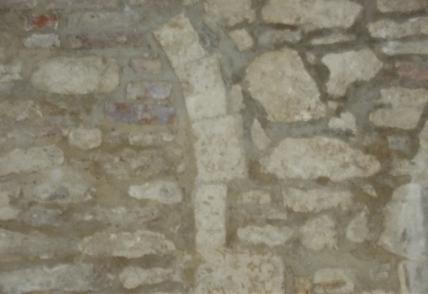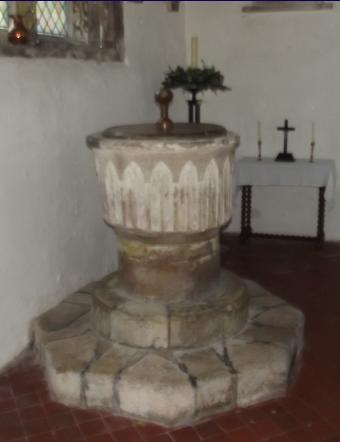Keyingham St Nicholas
church web site
Rebuilding the Church in the Twelfth Century
Early in the 12th century, the rebuilding of the church commenced, using dressed stone brought from the Wolds area and rocks from the gravel deposits to the west of Keyingham. Some of the typically thick Norman walls from this period remain on the north side of the chancel and at the west end of the nave. In the north wall of the chancel one can also see the remains of a round-headed Norman window. The Early English font had been preserved, and is still there today. It would have been a simple building, with just a high nave and a chancel, the roof made of thatch or wooden shingles. The interior would be dark, with small, narrow unglazed windows, set high in the walls so that the draughts would pass over the heads of the congregation. The first extension, the north aisle, was completed in the period 1200-1220. The south aisle was added later in the 13th century. Doorways were inserted in the north and south aisles. In due course, the tower was added and, as glass became available, some larger windows were added, initially in the tower. Doorways were added to the north and south aisles, enabling processions to emerge and perform a circuit of churchyard or village before returning to the service.


Remains of an old arch in the chancel and the Early English font